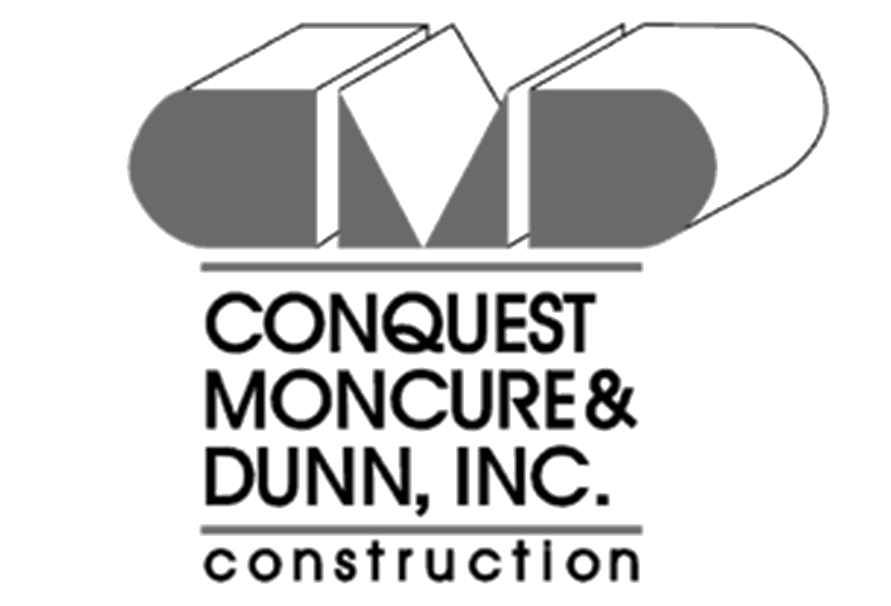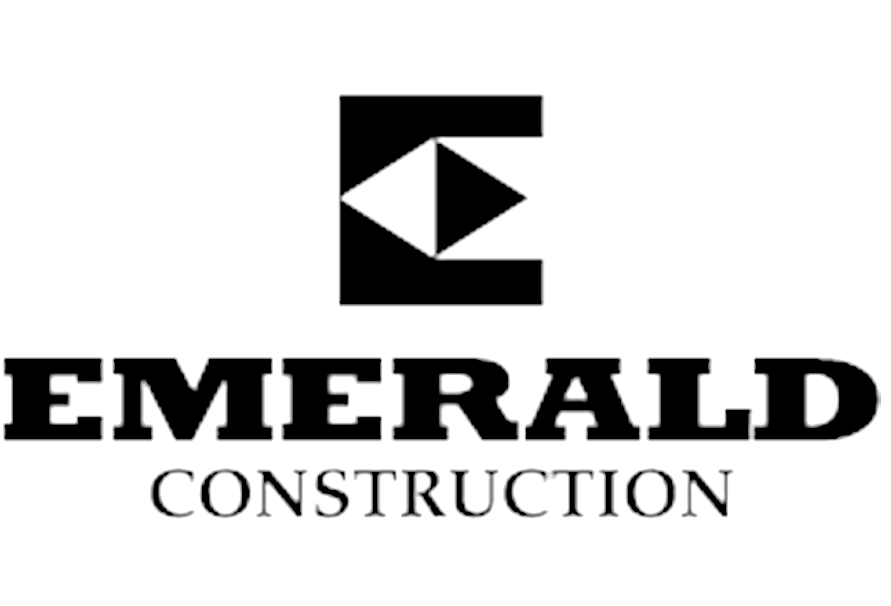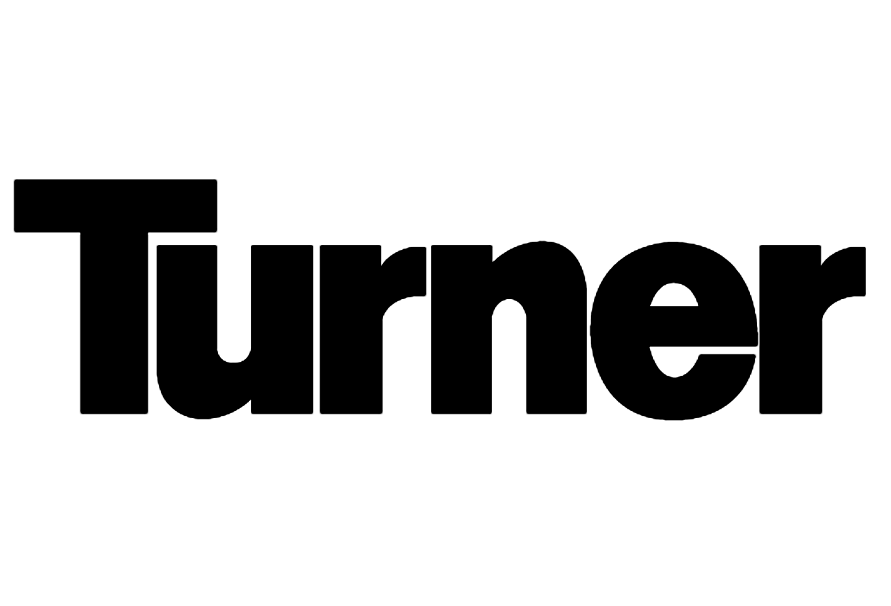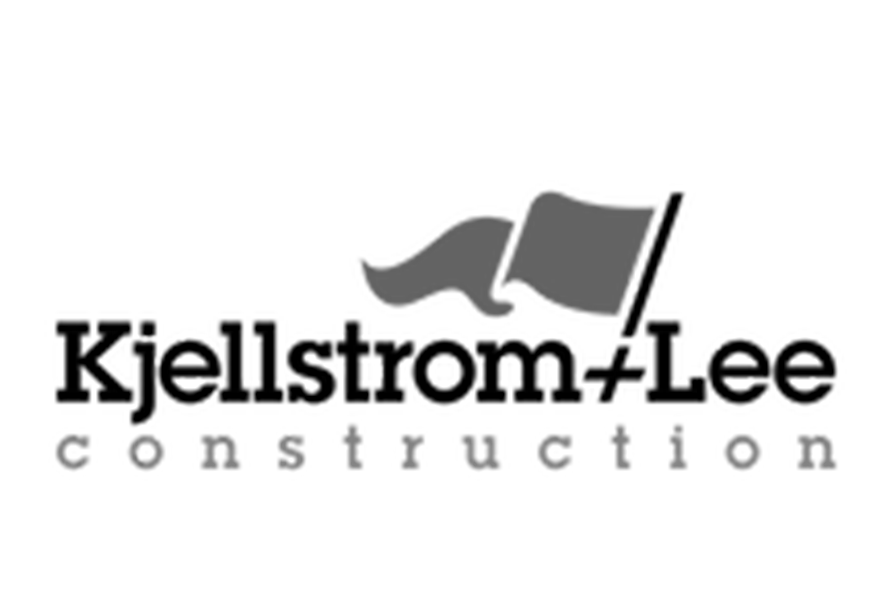
3D Scanning Services
for New Construction
Avoid costly rework and change orders. Keep projects on time and on budget with precision data delivered straight to your desktop.
From facilitating worry-free concrete pours to providing accurate building documentation, laser scanning during construction provides tremendous value throughout the building process and to the owner as the building is maintained, managed and renovated.
Scan data can be compared with as-designed models and drawings for quality assurance, exposing inaccuracies early in the process and lowering contractor risk.
Rework typically account for 12 to 15 percent of construction costs. But 3D scanning identifies conflicts before they happen, reducing rework to 3 percent or less. This translates into substantial savings and helps keep projects on schedule.
Benefits of 3D Scanning Services:
Accurate As-Builts – Having precise measurements to work from is key to project success. Point cloud data provides accurate information on visible elements of a structure, creating a record of what is behind walls, under floor slabs and above ceilings to be utilized throughout the lifecycle of a building.
Construction Verification – Up-to-date scan data and photographs can be overlaid onto plans to identify errors and evaluate conformance with designs. If any conflicts are identified, designs can be revised and new components altered during fabrication instead of making costly changes onsite.
Architectural Visualization – Good visual models allow clients to explore buildings without physically having to visit sites, helping to identify planning challenges, safety hazards or problems around site access. Prologue’s leading-edge technology uses both point cloud data and 360º images to provide fully immersive, browser-based 3D “walk-throughs” in a reduced amount of time.
Welcome to the World of Error-Free Concrete Pours
With next-day turnaround, ReadySet provides assurance that building elements are correctly placed prior to your concrete pour.
Comprehensive, annotated PDF deliverables provide easy review of problem areas so you can pour with confidence.
Scan data on all visible building elements can be dropped into a BIM environment and compared to designs to ensure that all components have been installed correctly.
Construction Verification with 3D Point Cloud Data
One of the simplest and most valuable uses for 3D laser scanning is to validate that work put in place during construction adheres to designs. Without the context of building elements yet to be installed, most construction issues cannot be detected by the naked eye.
Laser scanning is the fastest and most accurate way to capture as-built data to evaluate work on weekly or daily basis and assure best-quality construction.
This helps lower contractor risk by ensuring accurate as built documentation and exposing inaccuracies early in the process so designs can be altered to avoid future conflicts.
“The scan accuracy allowed for nearly 6,600 feet of steel piping to be prefabricated and fully coordinated with the existing structure. The existing structure varied significantly from the as built drawings, but the scan provided clash-free installation of the prefabricated piping.”
— Project Manager, ColonialWebb
Building Analysis with 3D Point Cloud Data
Prologue uses 3D point cloud data to quickly assess building elements like elevator shafts, floor flatness and levelness, and to analyze equipment like MEP installations and storage tanks for safety ramifications, cut/fill analyses and more.
3D point cloud data revealed deviations in design shaft clearances of this elevator shaft. Early detection enabled remediation prior to equipment delivery, keeping the project on time and eliminating rework.
“Receiving a Revit model in our native drafting platform made it easy to see exact locations and measurements, and the RealView in ReCap 360 was great for coordinating and discussing issues.”
— BIM Coordinator, Atlantic Construction












