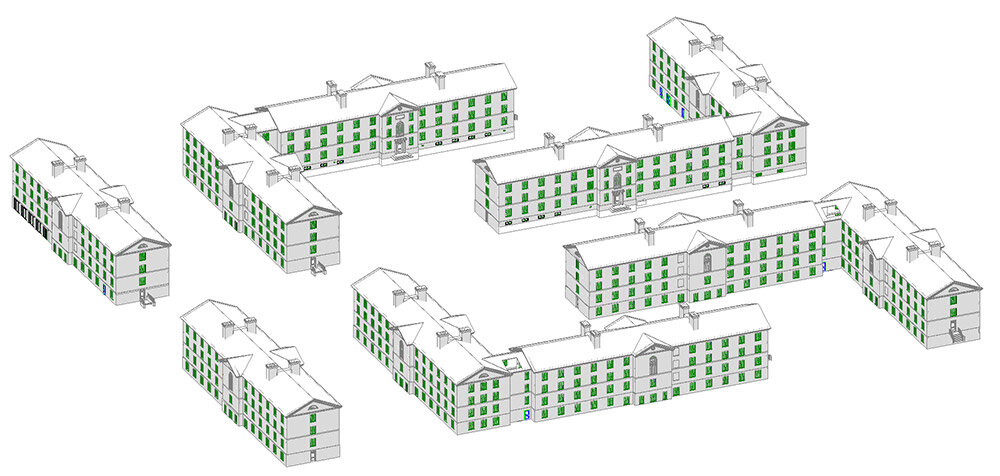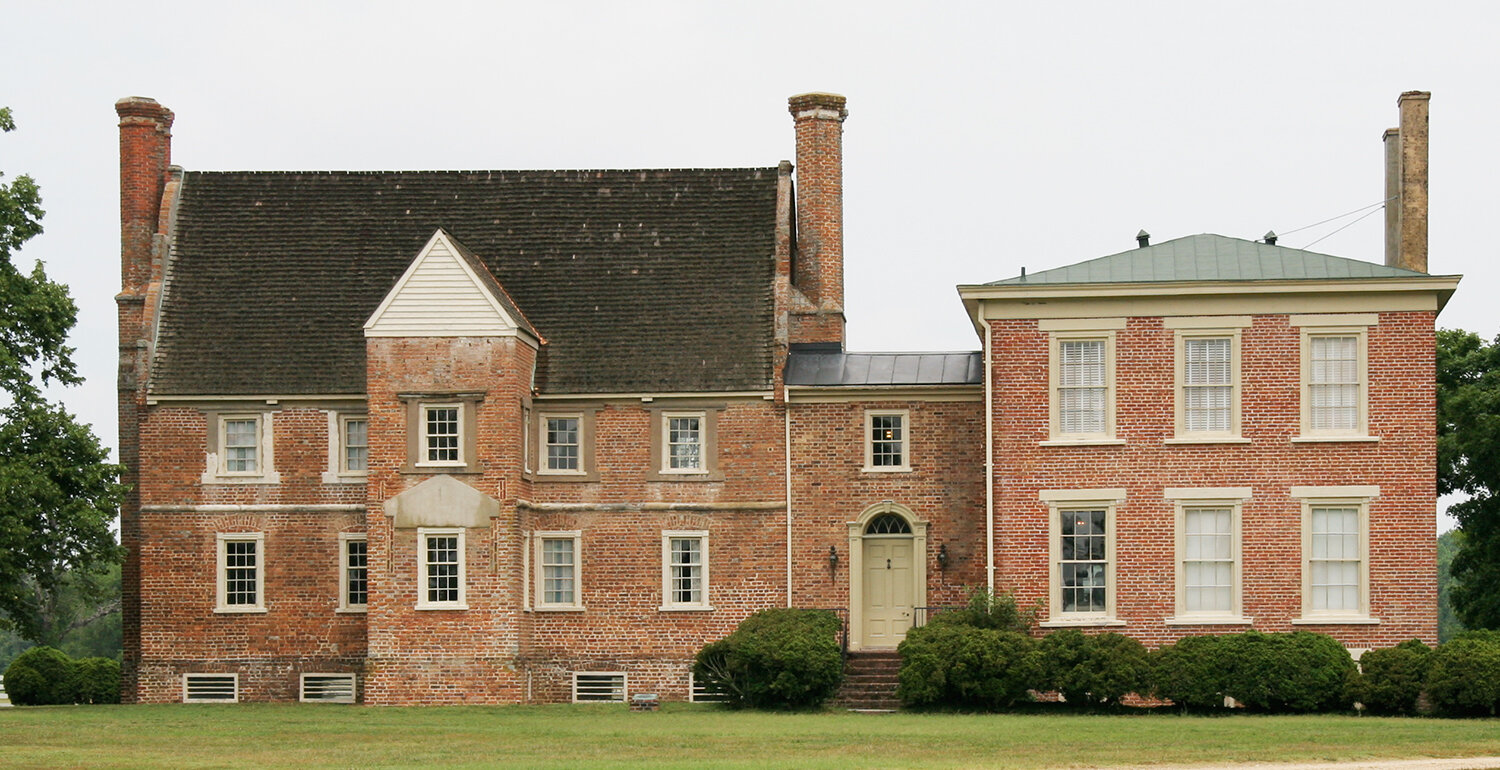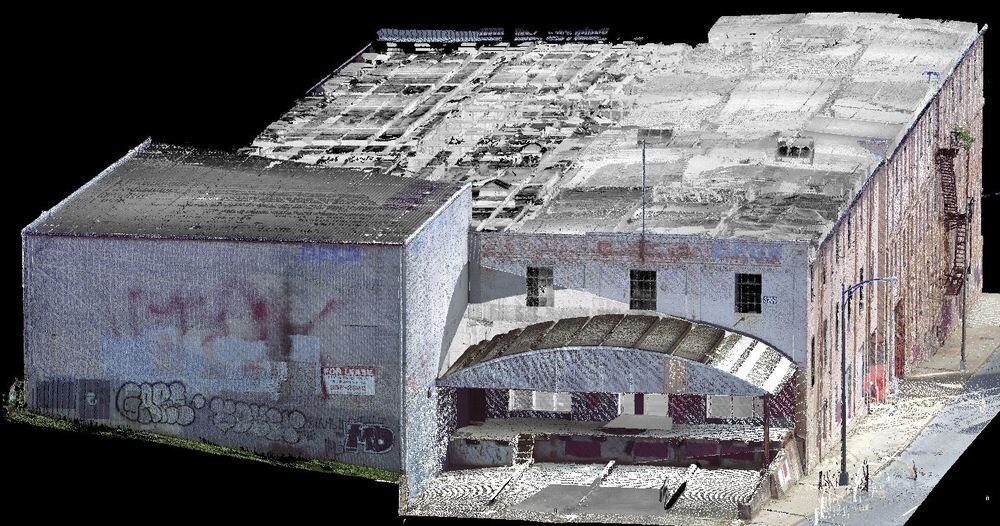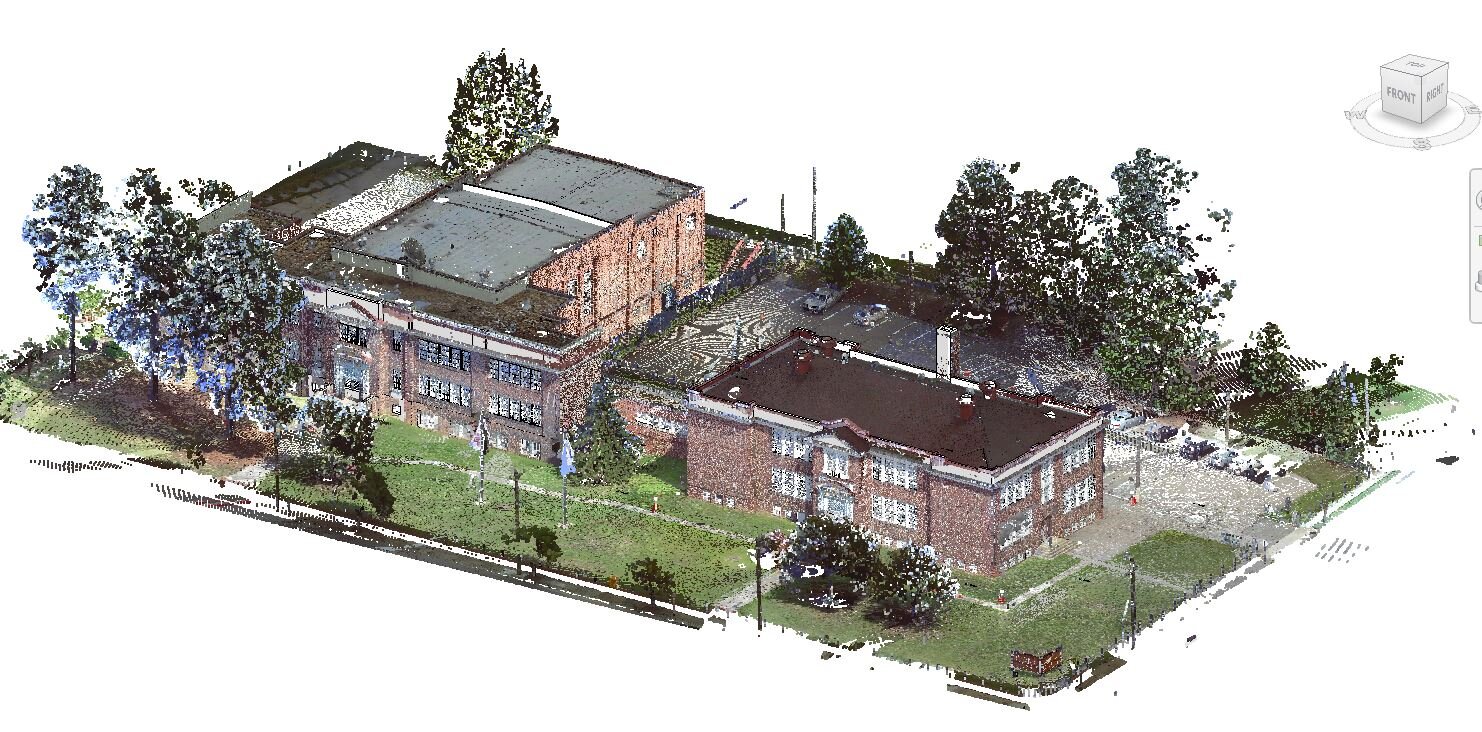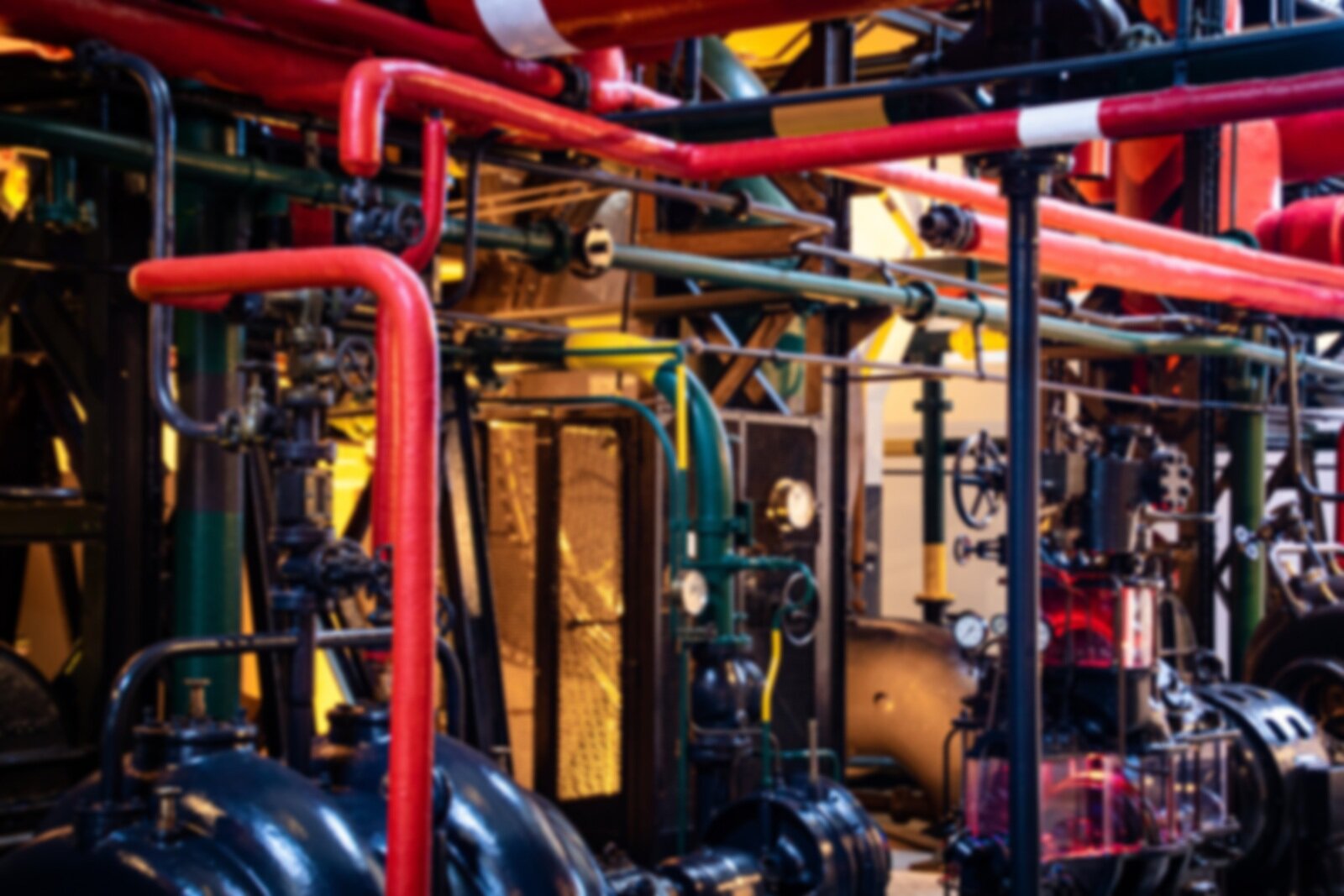
Building Documentation
How Accurate Are Your As-Builts? Don’t Leave It To Chance.
Get fast, accurate as-builts and construction drawings of complex environments using BIM laser scanning.
BIM laser scanning, or Scan-to-BIM, uses reality capture technology to gather detailed data on visible building elements and deliver a precise 3D model right to your desktop.
Prologue experts will create a building information model of your structure, allowing anyone to quickly view precise measurements and information.
This enables easy visualization and collaboration, as well as the analysis of important building elements and equipment for safety and remediation.
3D scanning technology captures millions of data points per second, serving as a trustworthy starting point for your project and ensuring that you’re working with the most accurate data possible.
Benefits of BIM Laser Scanning:
Speed – Reduces onsite time by 50% to 70%. Working with digital data (versus manual measurements, notes and hand drawings) means that time spent on modeling is a fraction of the manual approach.
Accuracy – Accurate permanent records for both immediate and future use. It is real, trustworthy data delivered straight to your desktop, so you can build with confidence.
Safety – Measure objects from a distance, completely touch-free, in complex and hazardous environments. A safer and more versatile means of measurement than ever before.
Versatility – Virtually unlimited in size and environment, scans can be conducted in broad daylight, the dark of night, indoors, outdoors and across large distances.
Experience – We can provide anything from basic construction drawings to complex, ornate building information models. With over 80 years of industry experience, precision is our passion.
Deliverables – We deliver models in whatever format best suits your need including Autodesk® Revit®, CAD drawings, orthophotos, point clouds and more.
Industrial As-Builts with BIM Laser Scanning
3D laser scanning is valuable in the construction and maintenance of industrial plant facilities due to its speed and accuracy capturing information about detailed and complex environments.
Applications include:
Equipment documentation
Fits and installation requirements
Clearances
Safety planning
Process annotations
Prefabrication
Training models
And more


