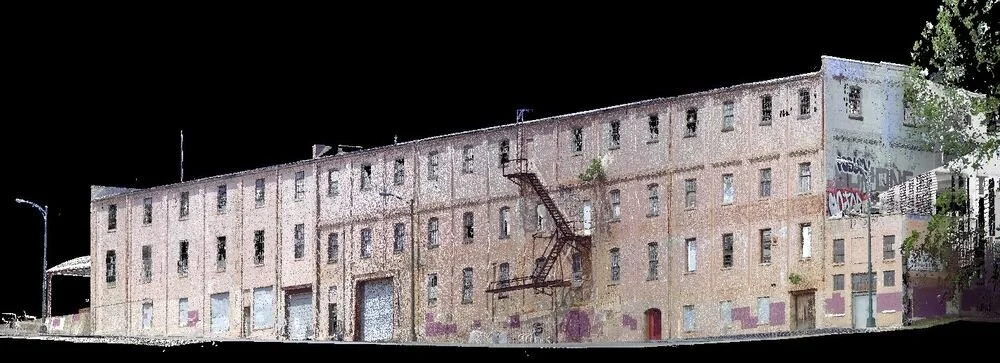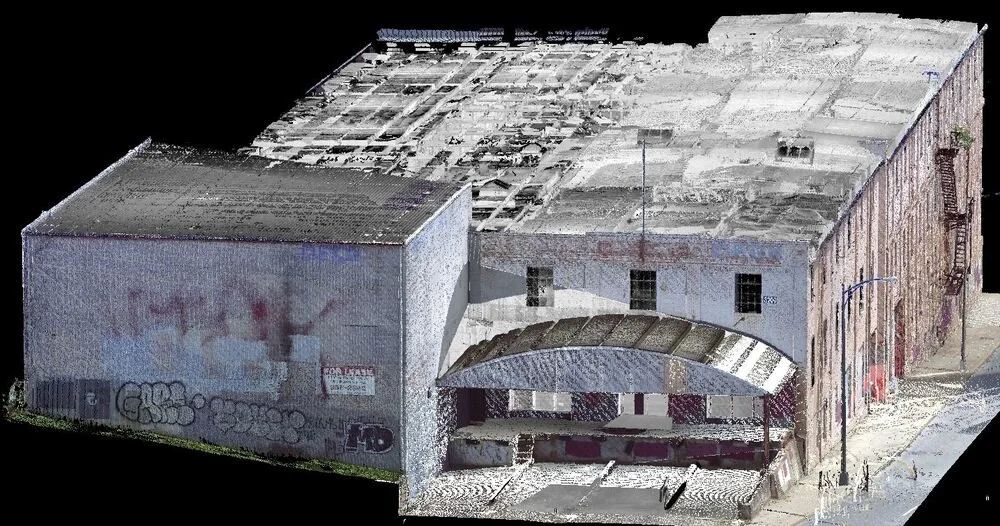Armitage
LOCATION: RICHMOND, VA
CLIENT: WILTON COMPANIES
One of the few viable large buildings available for redevelopment in the Shockoe area, the Armitage Building had been vacant for some time. Wilton Companies was interested in acquiring the 150,000 square foot, former tar paper warehouse to repurpose for adaptive reuse, leveraging historic tax credits. The client had limited background information about the structure (built in 1900), and there were no existing floor plans, drawings or documentation available. Prologue was hired to scan the building and render a 3D model in Revit for the existing owner’s due diligence period, and ultimately for use by their design team. Prologue developed the low level of detail (LOD) model, and in the process made several relevant discoveries about the building.
PROBLEM
The existing owner had a limited amount of time to evaluate the structure for the purposes of Wilton’s investment in the Armitage Building. No plans were available and crude measurements would not suffice to fully vet alternative end uses for the structure. Several different scenarios for redevelopment of the property were potentially viable, but depended on building code and other constraints. Additionally, the owner was unable to accurately determine square footage without the original or modified plans.
SOLUTION
Prologue mobilized and spent two days scanning the structure inside and out. Various settings were used to achieve the development of a 3D Revit model. Interim progress models were shared with the client to allow due diligence to proceed parallel to the completed model’s development. At its conclusion, the owner and his design consultants were able to make a fully informed determination of a fair value and appropriate end use for the structure. In the process, Prologue’s study revealed several structural and conditional characteristics of the building to the owner.
BENEFITS
The owner was presented with an accurate, as-built model, provided in a reasonable time at a reasonable price, which provided complete information to the design team — thereby saving money on fees. Furthermore, the owner could enter into negotiations with the seller, confident in his understanding of the physical structure and its surroundings.
SERVICES USED:
Interior and exterior 3D laser scanning (at various levels of resolution)
3D point cloud for visualization
Color renderings of each elevation
Plan view
Complete 3D model in Revit
TIMELINE:
Two days of site scanning
One day of follow-on mobilization to acquire more data
Two weeks of modeling (with interim progress provided to the client)



