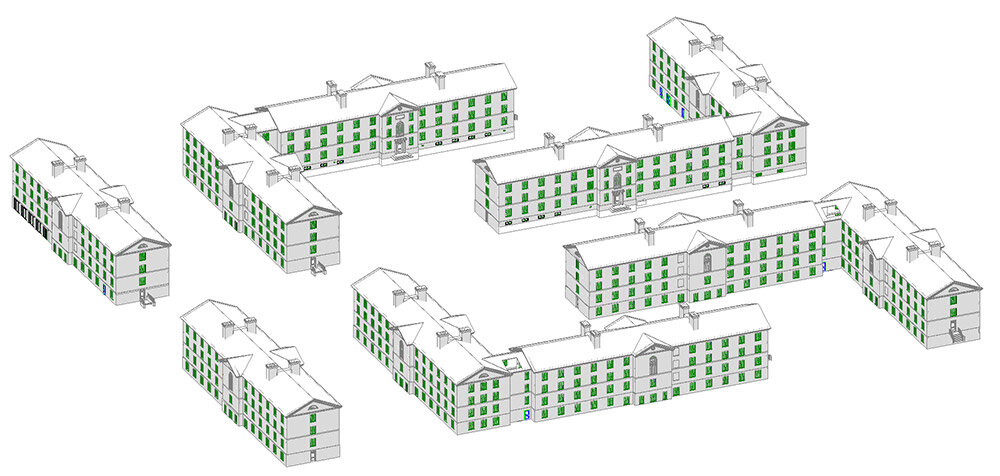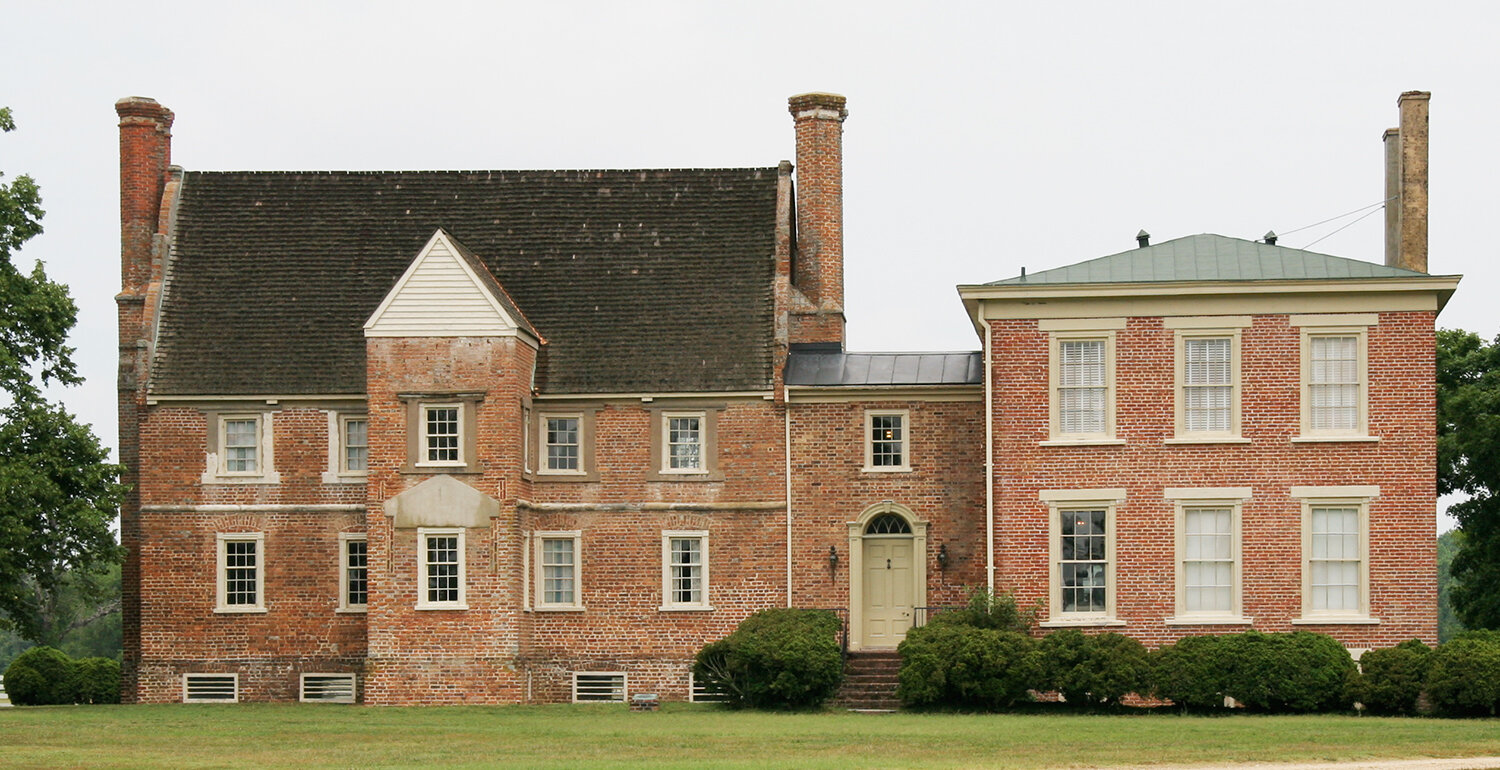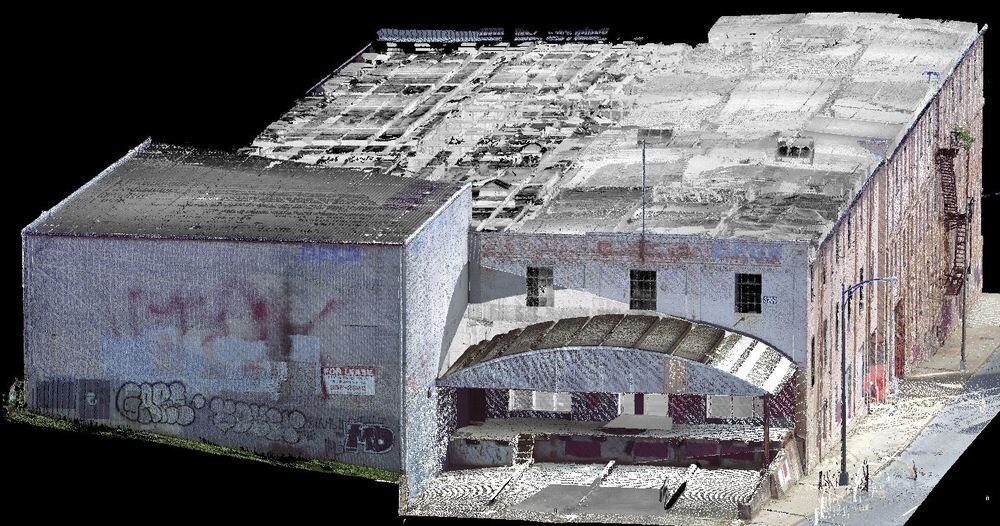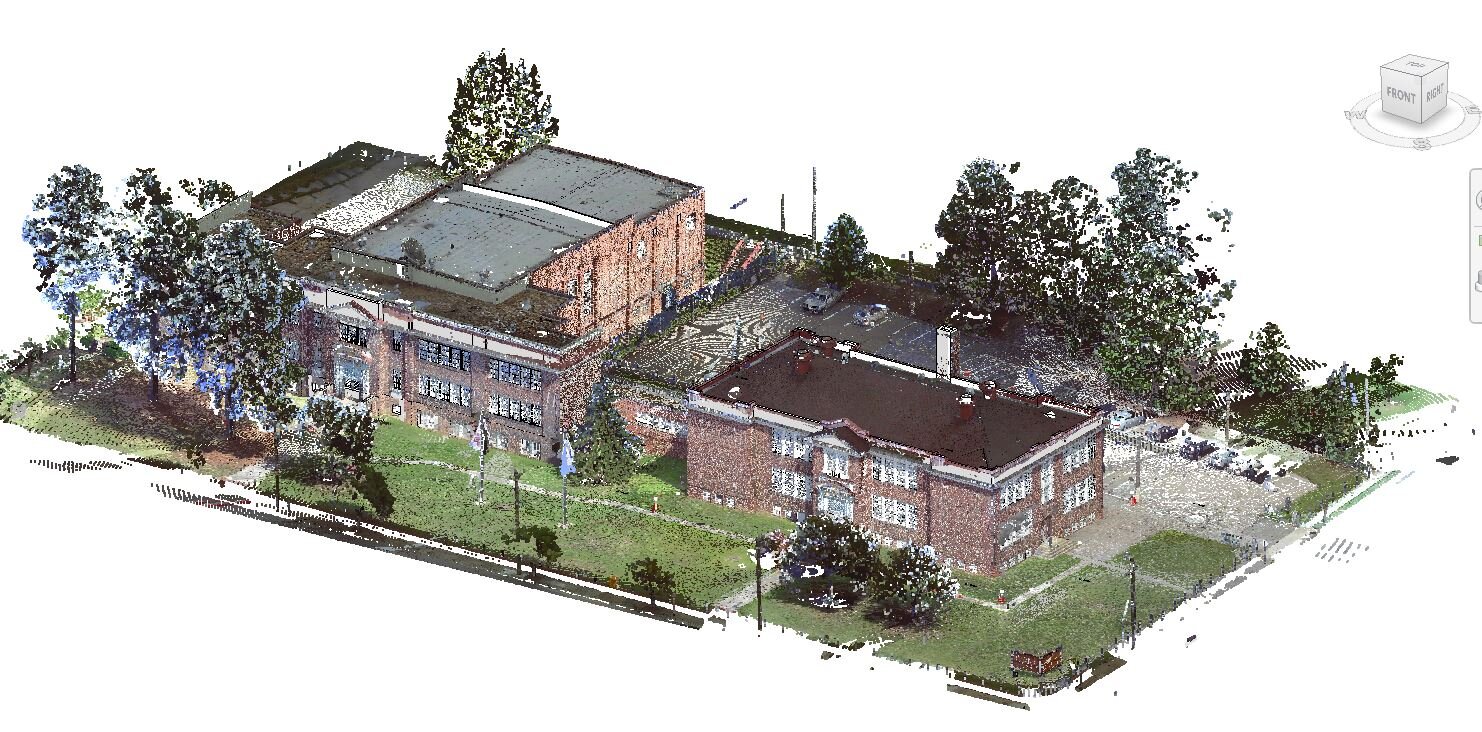
Case Studies
Scanning and BIM modeling of 70,000 square feet of attic space in freshman dormitories in order to see available space for new HVAC ductwork, piping and air handling units and perform installation without conflict.
Scanning and 3D modeling for 200th anniversary of America’s historic Monumental Church to understand condition, create accurate documentation and establish a digital blueprint for future restoration efforts.
3D scanning and modeling of 40 acres of gardens, outbuildings, barns and site structures at Bacon’s Castle, a National Historic Landmark built in 1665, for development of a complete historic resources report.
Laser scanning and modeling of 150,000-square-foot former tar paper warehouse, the Armitage Building, for use in building sale and redevelopment planning.
Existing conditions and 3D models of the 65,000-square-foot former Westhampton School building to enable accurate design and budgeting for its conversion into a new Bon Secours College of Nursing and School of Imaging.
Scanning of existing buildings and 3D modeling of proposed commercial space for six-acre Sauer Properties site facilitates architectural visualization, planning and city permitting.
3D scanning and modeling of an iconic 37-building resort in Cape Cod, Massachusetts to provide building documentation of entire site, inside and out, and facilitate a $100 million renovation.







