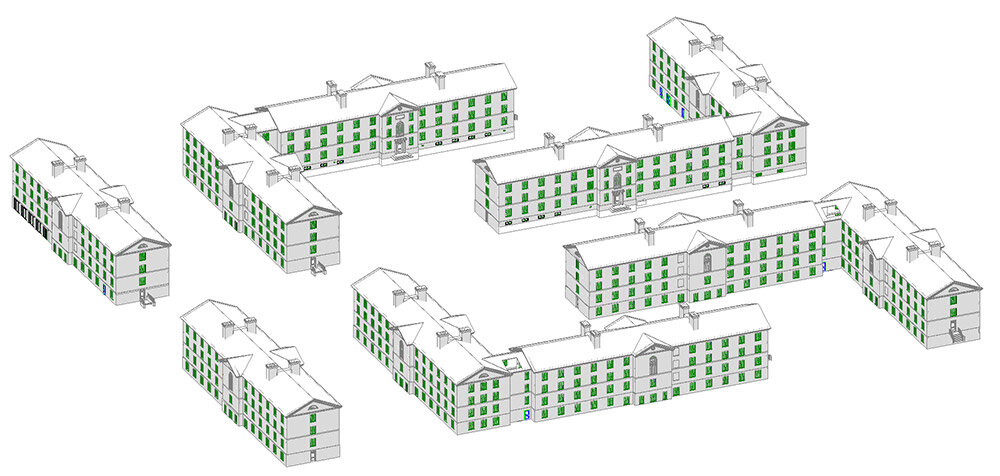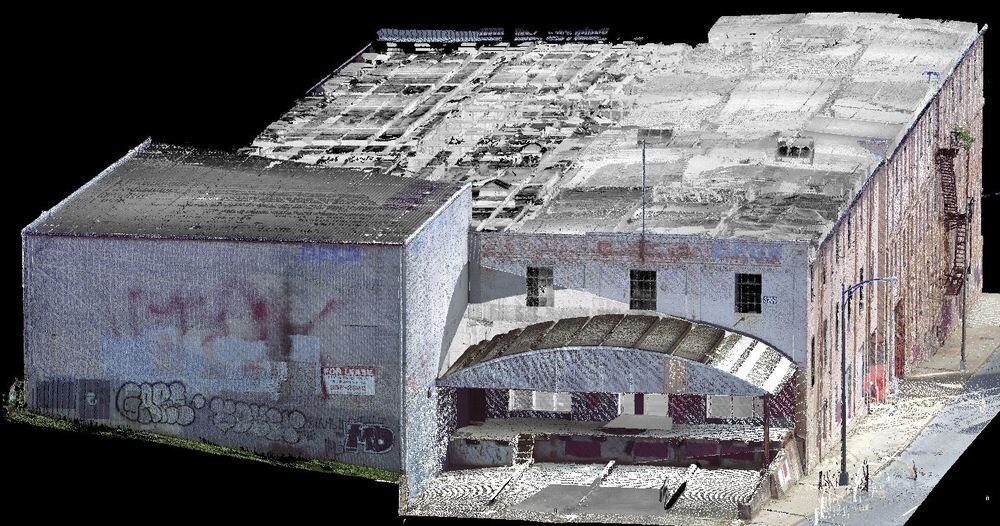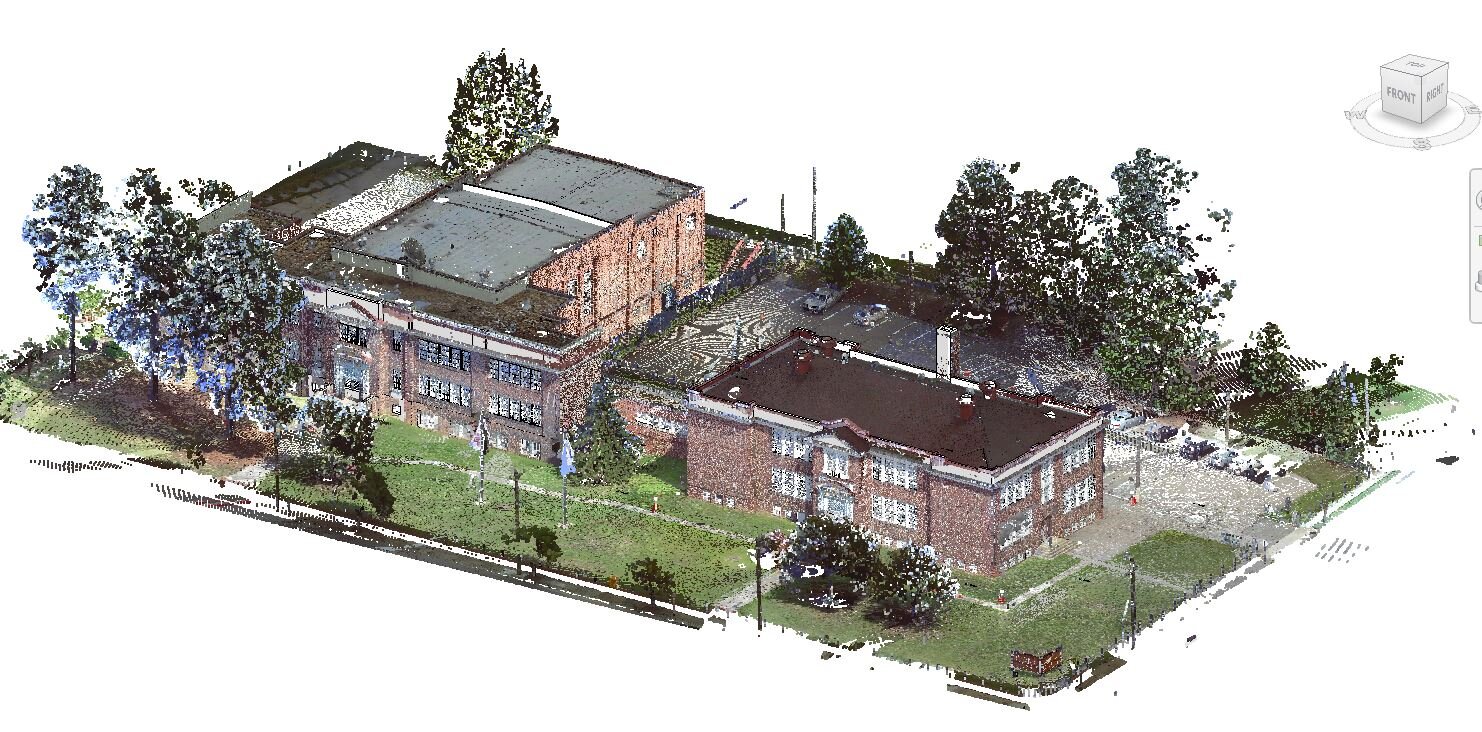
University of Virginia
Scanning and BIM modeling of 70,000 square feet of attic space in freshman dormitories in order to see available space for new HVAC ductwork, piping and air handling units and perform installation without conflict.


Westhampton School
Existing conditions and 3D models of the 65,000-square-foot former Westhampton School building to enable accurate design and budgeting for its conversion into a new Bon Secours College of Nursing and School of Imaging.

Sauer Properties Case Study
Scanning of existing buildings and 3D modeling of proposed commercial space for six-acre Sauer Properties site facilitates architectural visualization, planning and city permitting.
