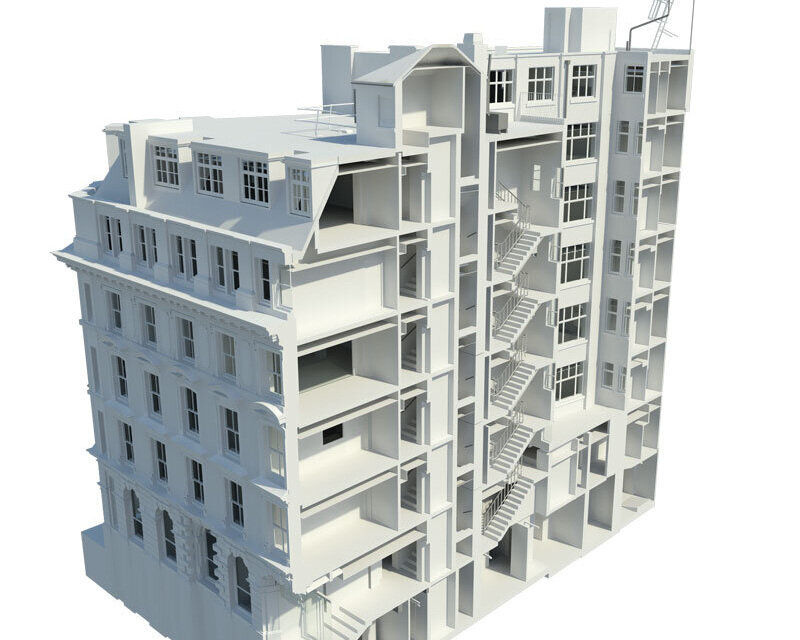
Scan-to-BIM
BIM Modeling and Reality Capture for Architectural Visualization
Get comprehensive, accurate as-built information delivered straight to your desktop with reality capture technology and BIM modeling — or Scan-to-BIM.
We use reality capture technology to collect detailed point cloud data and create a 3D replica or “digital twin” of your building.
This serves as a single digital source of truth for your project, providing a visual and measurable platform to facilitate project success and collaboration.
3D scanning technology captures millions of data points per second, serving as a trustworthy starting point for your project and ensuring that you’re working with the most accurate data possible.
Scan-to-BIM Benefits:
Accurate As-Builts – Having precise measurements to work from is key to project success. Laser scanning provides accurate information on visible elements of a structure, creating a record of what is behind walls, under floor slabs and above ceilings to be utilized throughout the lifecycle of a building.
Construction Verification – Up-to-date scan data and photographs can be overlaid onto plans to identify errors and evaluate conformance with designs. If any conflicts are identified, designs can be revised and new components altered during fabrication instead of making costly changes onsite.
Architectural Visualization – Good visual models allow clients to explore buildings without physically having to visit sites, helping to identify planning challenges, safety hazards or problems around site access. Prologue’s leading-edge technology uses both point cloud data and 360º images to provide fully immersive, browser-based 3D “walk-throughs” in a reduced amount of time.
BIM Modeling and Reality Capture for New Construction
Scan-to-BIM is a powerful tool that can save thousands of dollars in rework, keep projects on schedule and provide valuable information for all stakeholders.
Scanning during construction provides tremendous value throughout the process and to the owner as the building is maintained, managed and renovated. Scan data can be imported into working BIM models and compared for quality assurance, exposing inaccuracies early in the process and lowering contractor risk.
“Using the model allowed us to show the structural engineer the exact layout of the existing structure, adjacent mechanical equipment and required clearances. We were able to shift the unit in the model, minimizing redesign and reinstallation of roof supports – and additional costs for the customer.”
- Project Manager, ColonialWebb
BIM Modeling and Reality Capture for Renovations
Capture existing conditions faster and more accurately than ever before with Scan-to-BIM technology.
With cutting-edge equipment and years of industry experience, Prologue can document visible elements of a structure in a fraction of the time it would take with manual measurement.
We provide a real, trustworthy starting point for adaptive reuse and renovation projects so you can build with confidence.









BIM Modeling and Reality Capture for Building Documentation
Most as-built drawings are outdated and inaccurate, but the speed and precision of Scan-to-BIM technology enables accurate documentation of complex environments delivered straight to your desktop – in a format that is both visually rich and easy to use.



