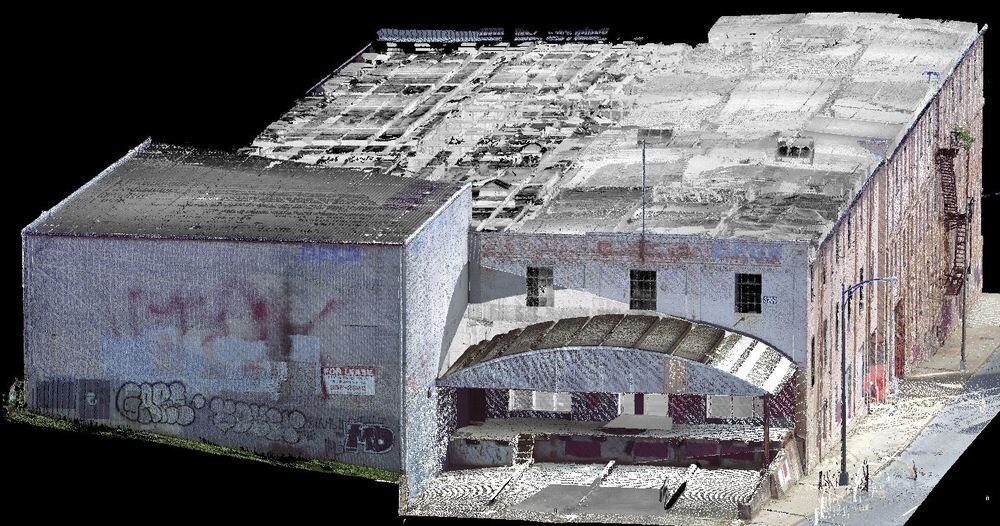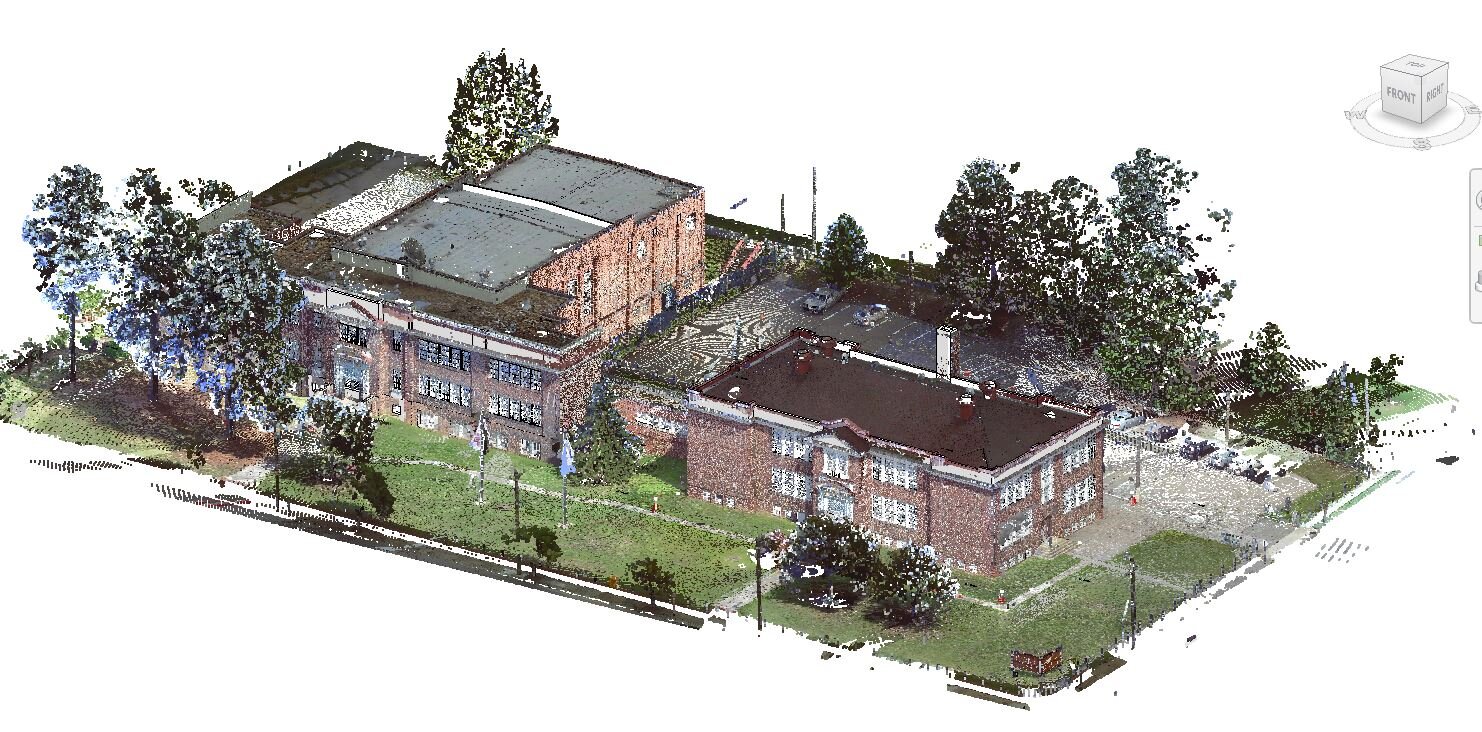

Westhampton School
Existing conditions and 3D models of the 65,000-square-foot former Westhampton School building to enable accurate design and budgeting for its conversion into a new Bon Secours College of Nursing and School of Imaging.

Sauer Properties Case Study
Scanning of existing buildings and 3D modeling of proposed commercial space for six-acre Sauer Properties site facilitates architectural visualization, planning and city permitting.
